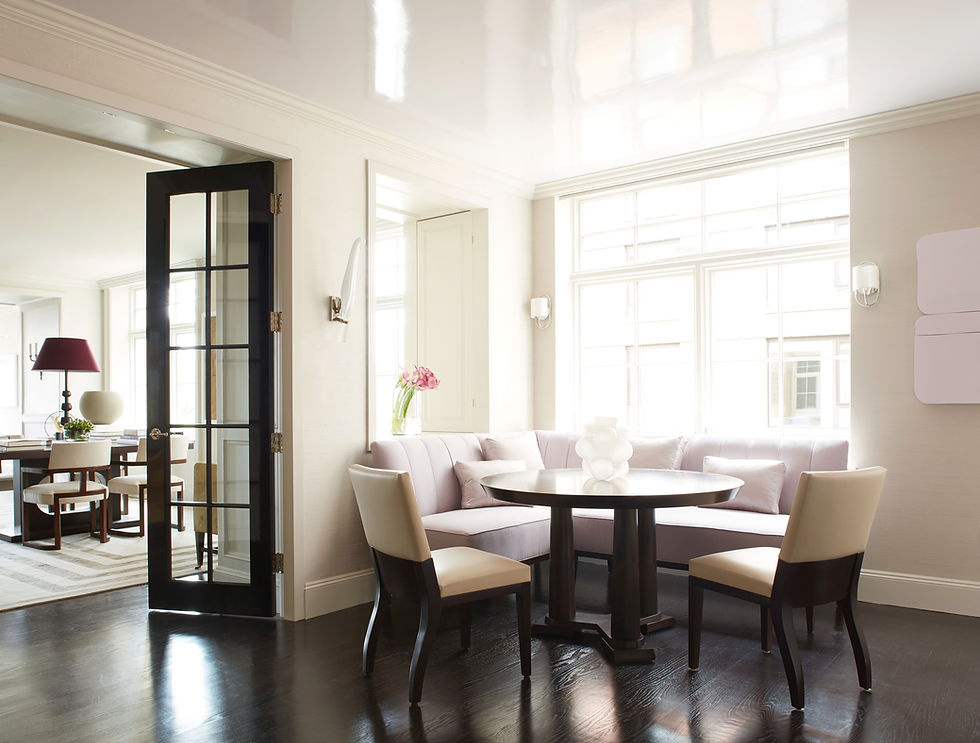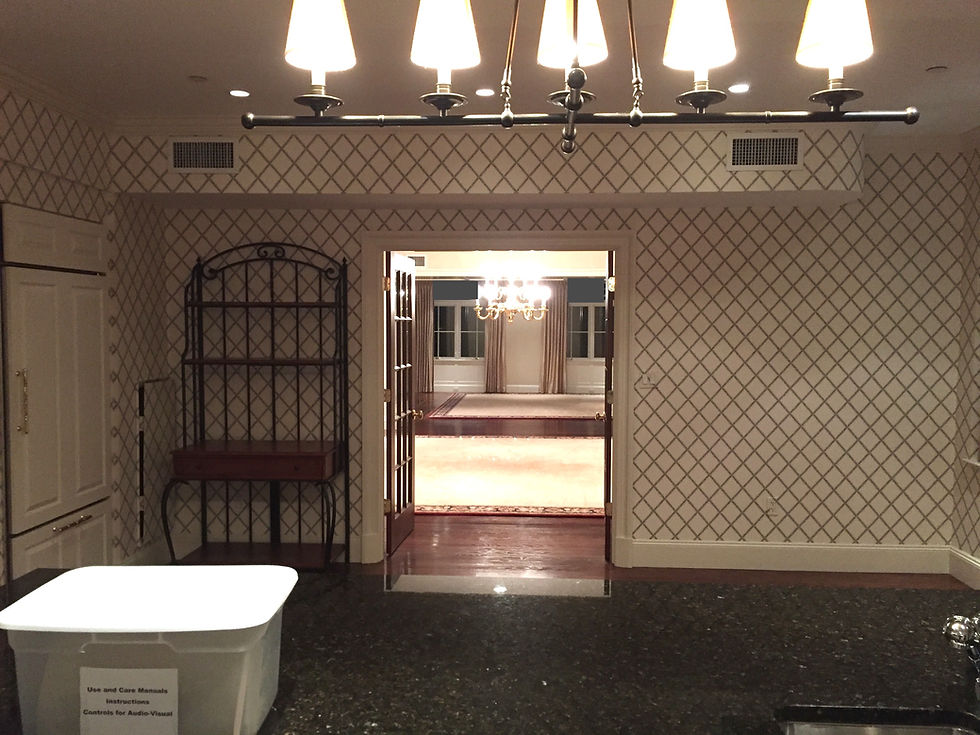The Secret to Successful Renovation Planning
- LISA THARP

- Dec 8, 2019
- 2 min read
Updated: Aug 25, 2024

The prospect of renovating your home is exciting. Dreaming and planning the possibilities should be a joyful experience. It can also be overwhelming. Our role in providing interior architecture and design services is to ensure that the renovation journey is as enjoyable as the end result. That is why we advise our clients as follows to ensure a successful outcome:
Assemble the renovation team early.

Here is just one example of how assembling the renovation team early benefits homeowners...
The clients of our Park View renovation hired us for interior design services. When they shared their dreams of light-filled spaces that took full advantage of expansive city views, we listened. We proposed some structural modifications in order to achieve their goals. We also advised bringing in the right construction partner at the start, rather than bidding the design plans out later. They rightfully asked, "Doesn't that risk paying more for construction?"
In our years of experience, the answer is NO. We have found that the renovation is always helped by bringing in a partner early. Why? Because the builder partner will:
Assess site conditions before design commences, avoiding costly discoveries later
Provide early estimates during the planning process, which prevents spending fees on design concepts that may be beyond the client's budget
Evaluate design plan details for construction feasibility and suggest refinements, if needed
Accurately estimate allowances (the cost assumptions for materials and finishes) that align with the design vision
Prevent budget overruns that are a common result of incentivizing contractors to low-ball bids in order to be awarded the job
Put the client's project in their (likely) very busy construction queue, increasing the probability of a timely start to the renovation
Join regular progress meetings to update client on design planning, while tracking implementation adherence to plan
Overall, increase the likelihood that renovation will complete on time and on budget

The same can be said for bringing in other specialists early, if relevant for your project... architects, interior designers, landscape architects, AV specialists and more. This will ensure cohesive planning, anticipation of problems, excellent time/budget management and minimized rework.
While we do not recommend bidding out construction work to several parties, we do recommend meeting with potential builders upfront to find the right partner for you. Look for a portfolio of work that matches your quality level goals, transparency in project costs, and equal skills in both the construction and management of the project. Read reviews. Get recommendations from trusted sources. Renovation is complex, and this is a critically important relationship. The right partner will be adept at leading the planning and supervision of many moving parts. We are also happy to recommend the best builder match for your specific project, given our years of working with so many talented firms.

Thankfully, our Park View clients hired the construction team early, and experienced the ease of a well-managed, successful renovation project. If you would like help transforming your interiors, feel free to drop us a line at hello@lisatharp.com. Cheers. :)





Comments